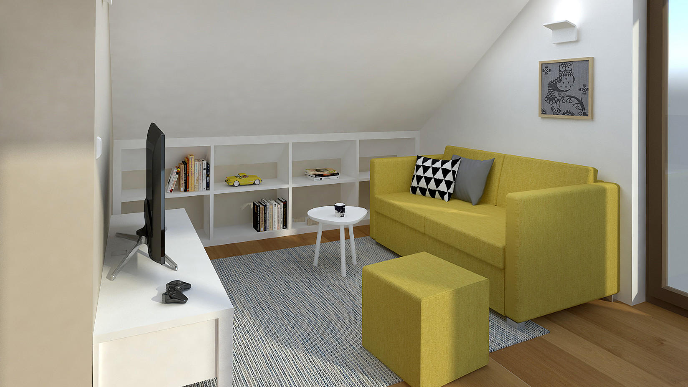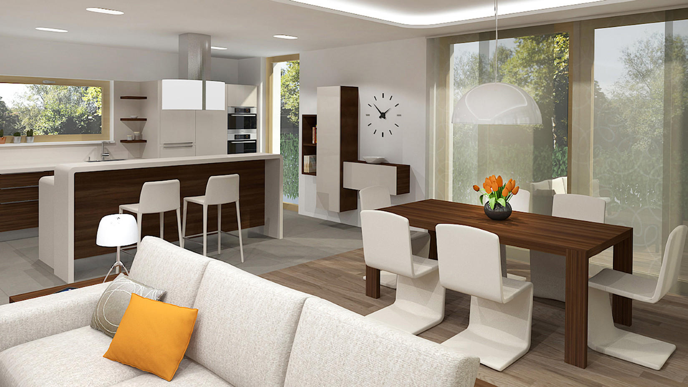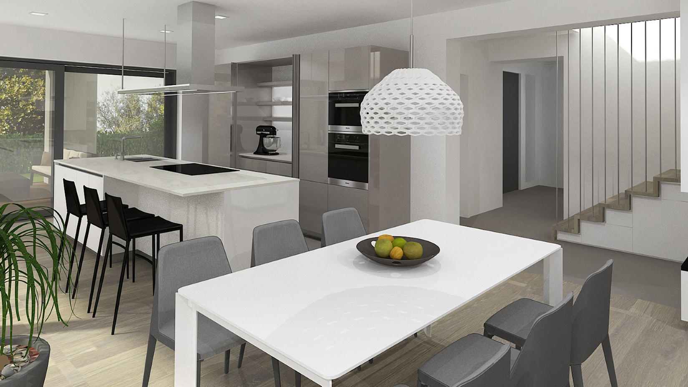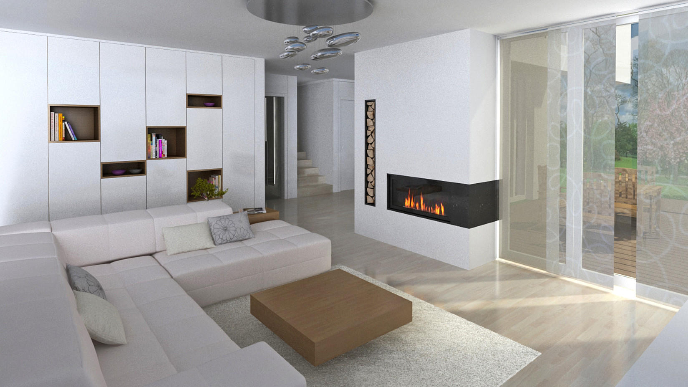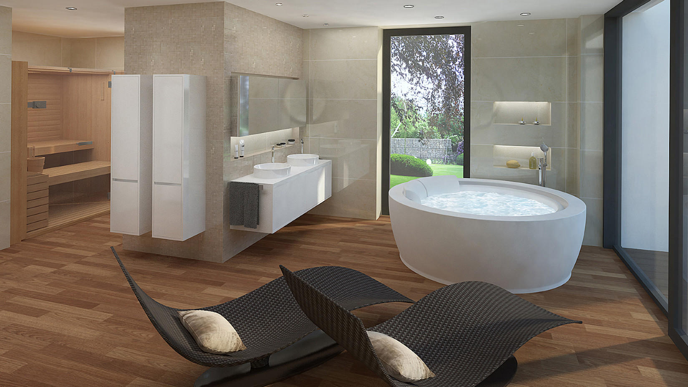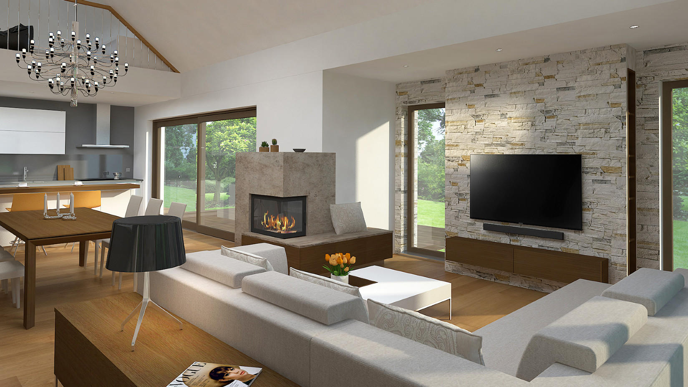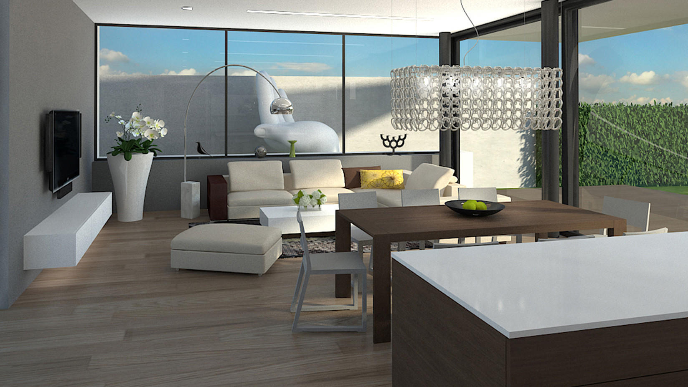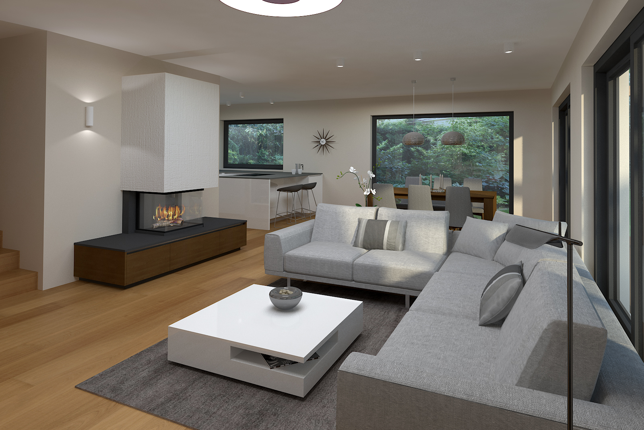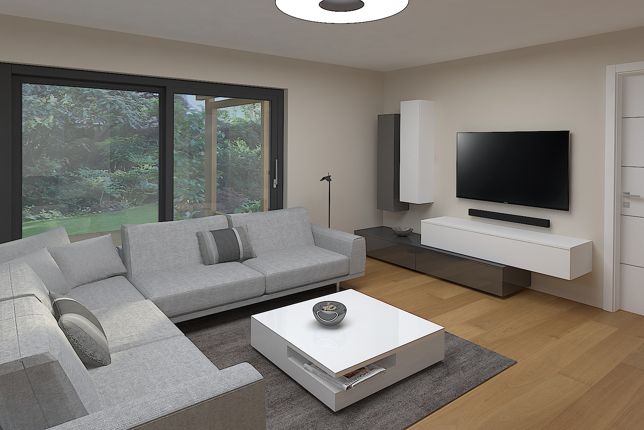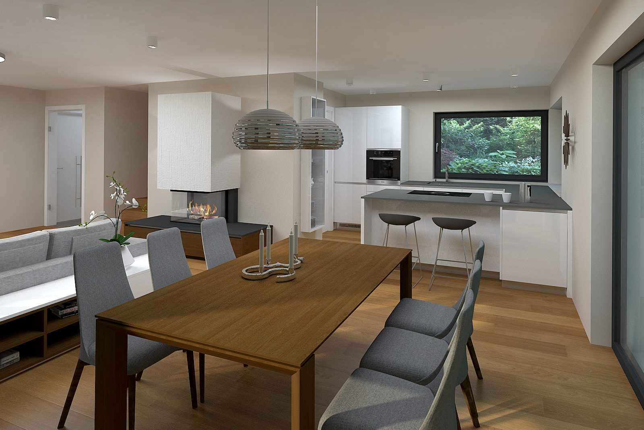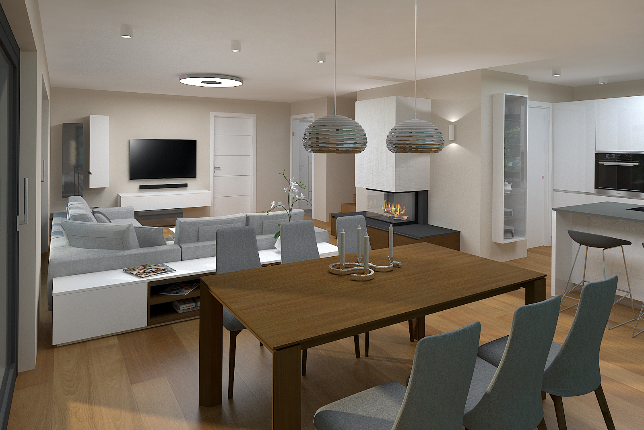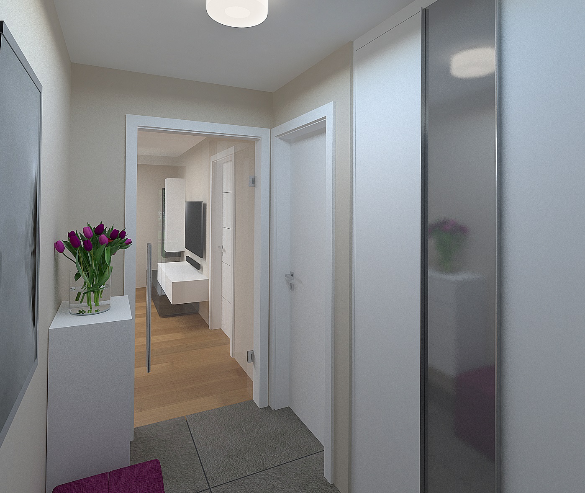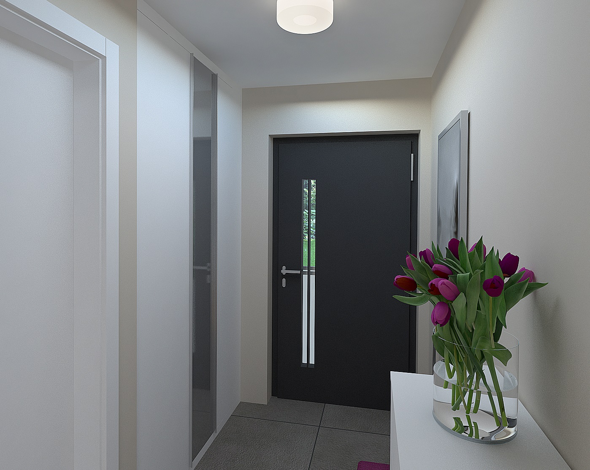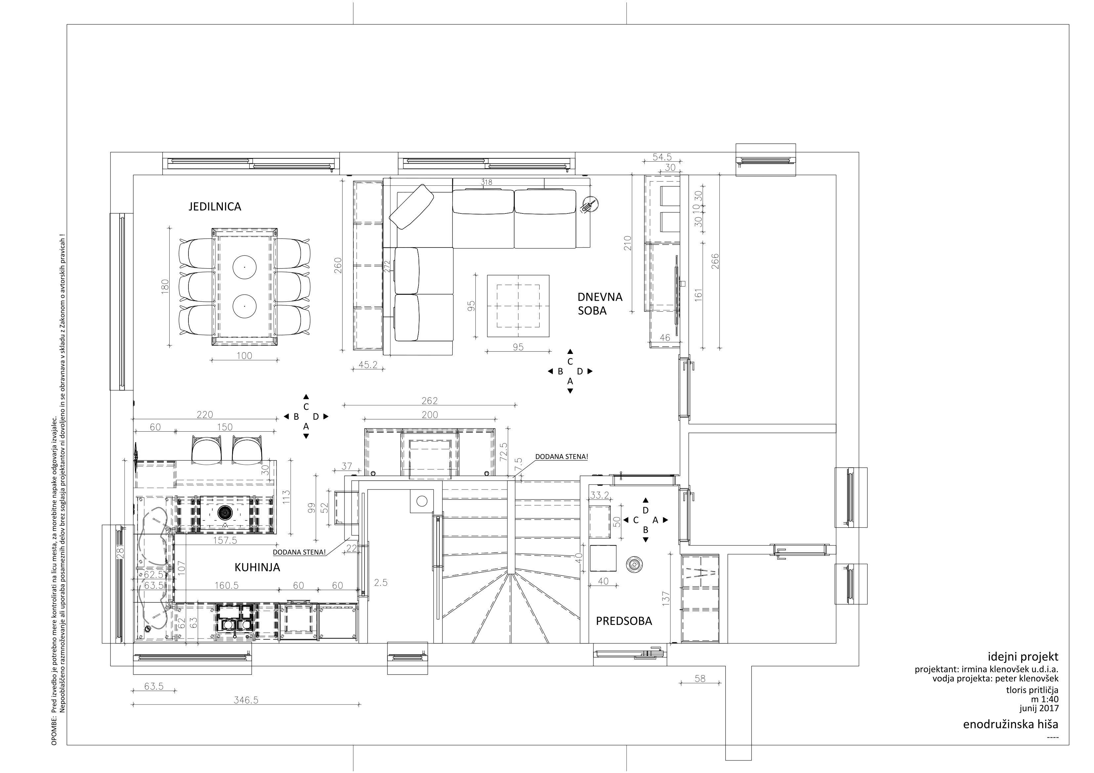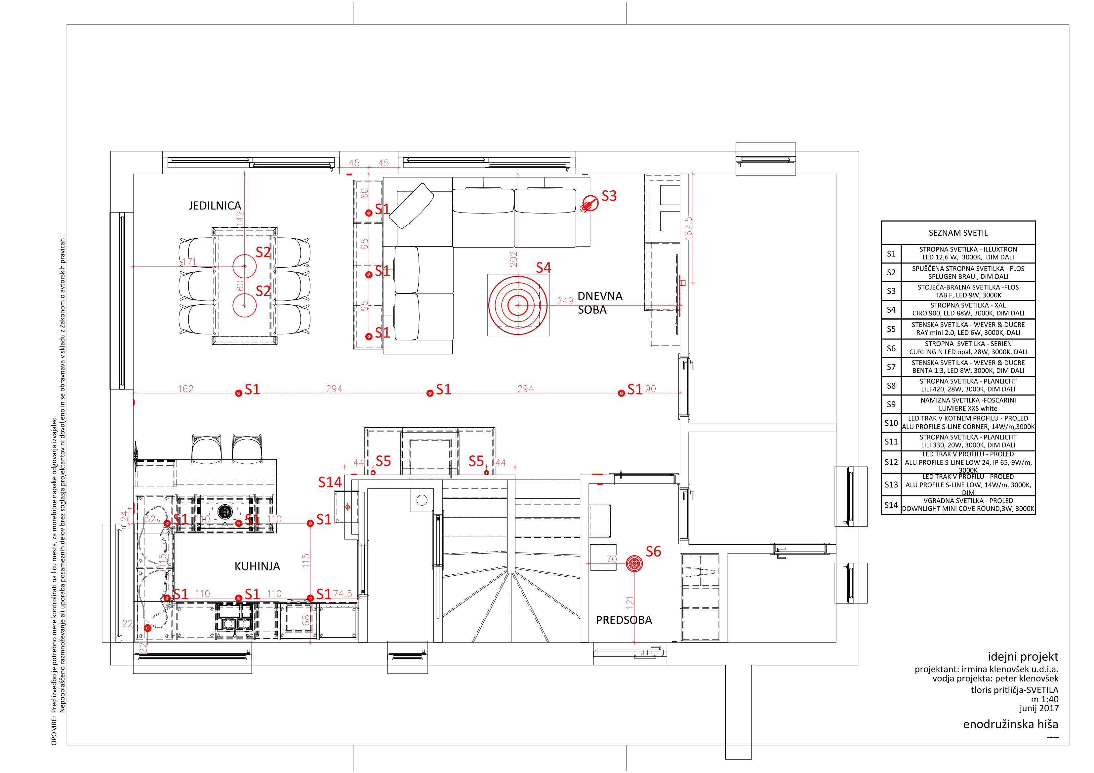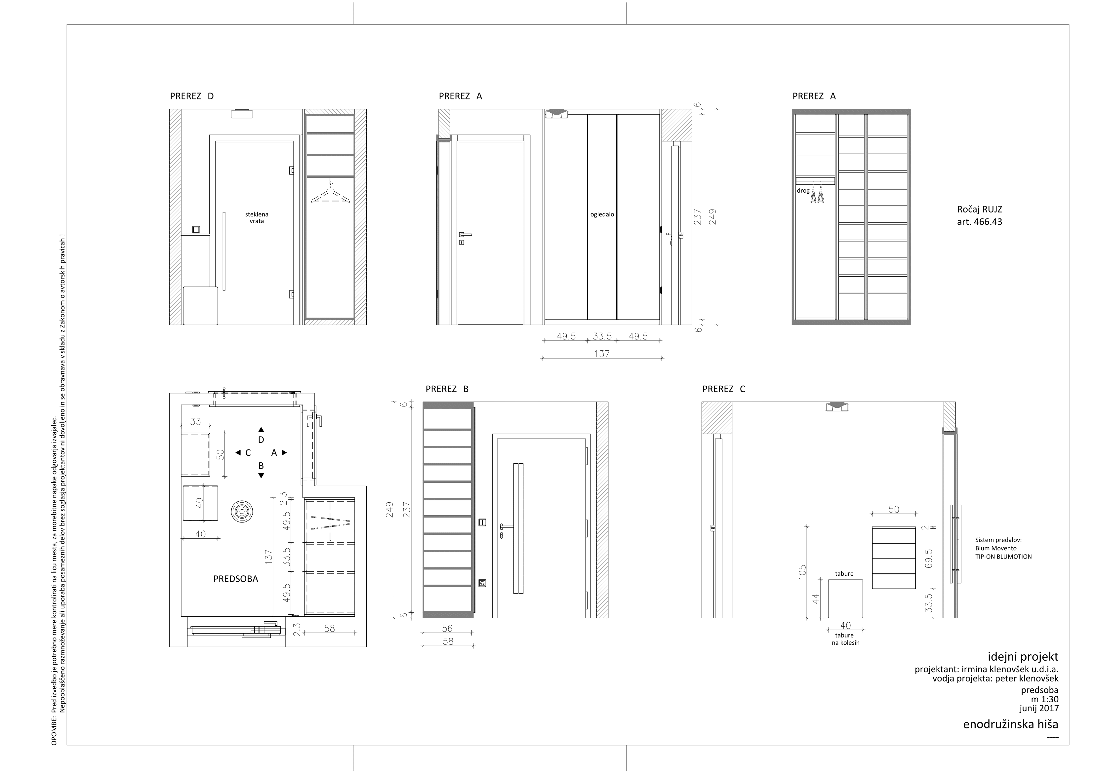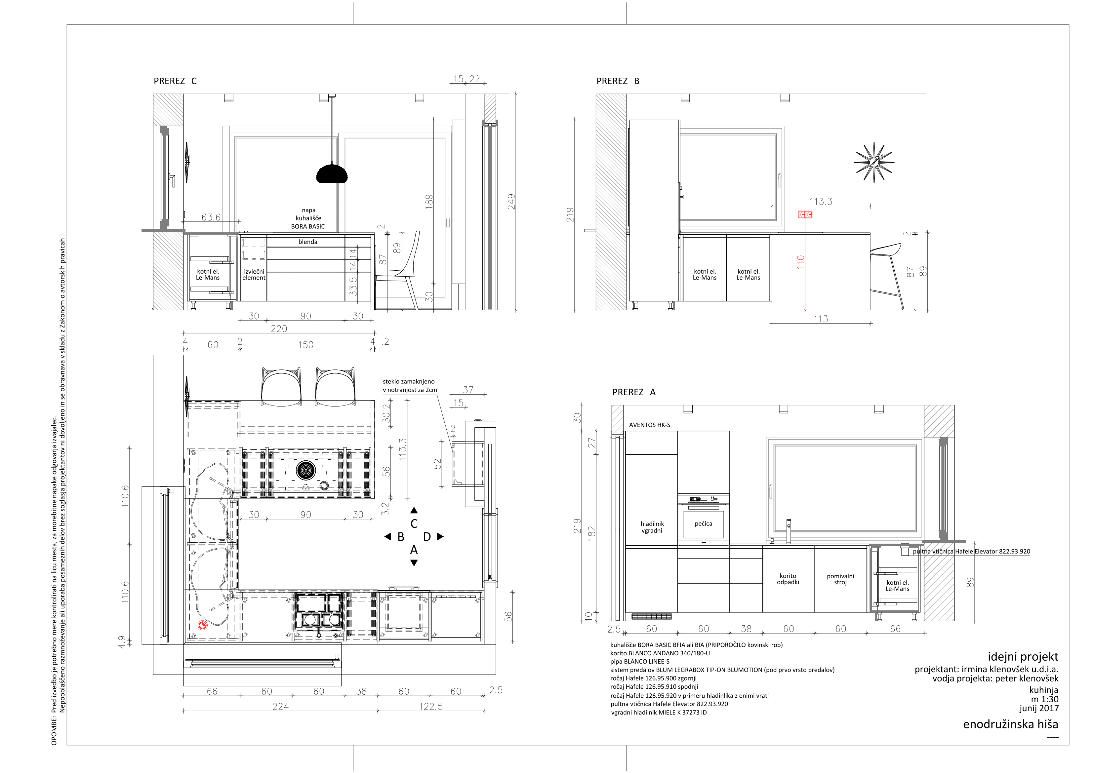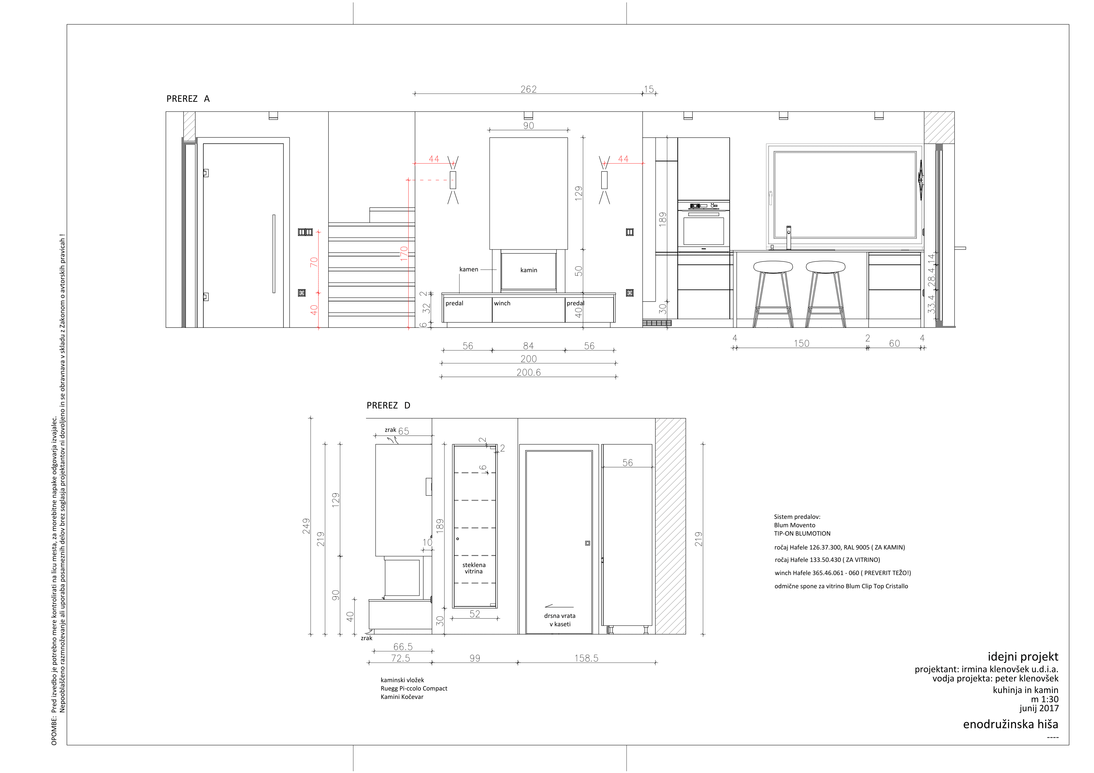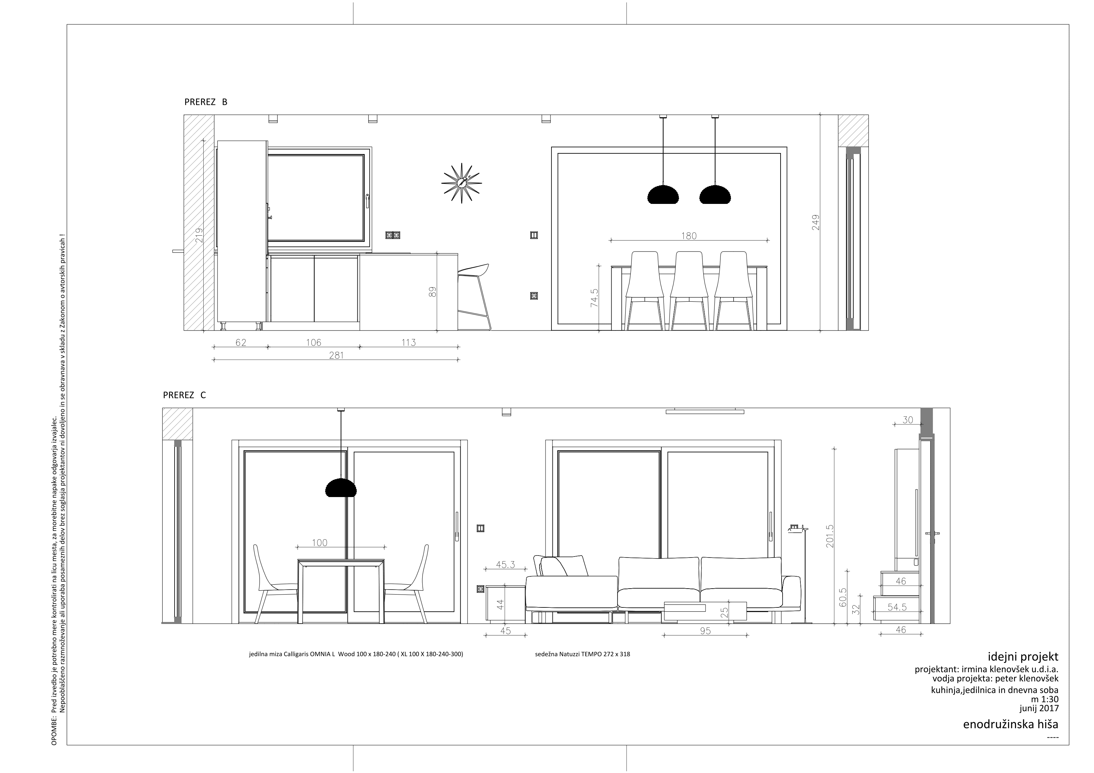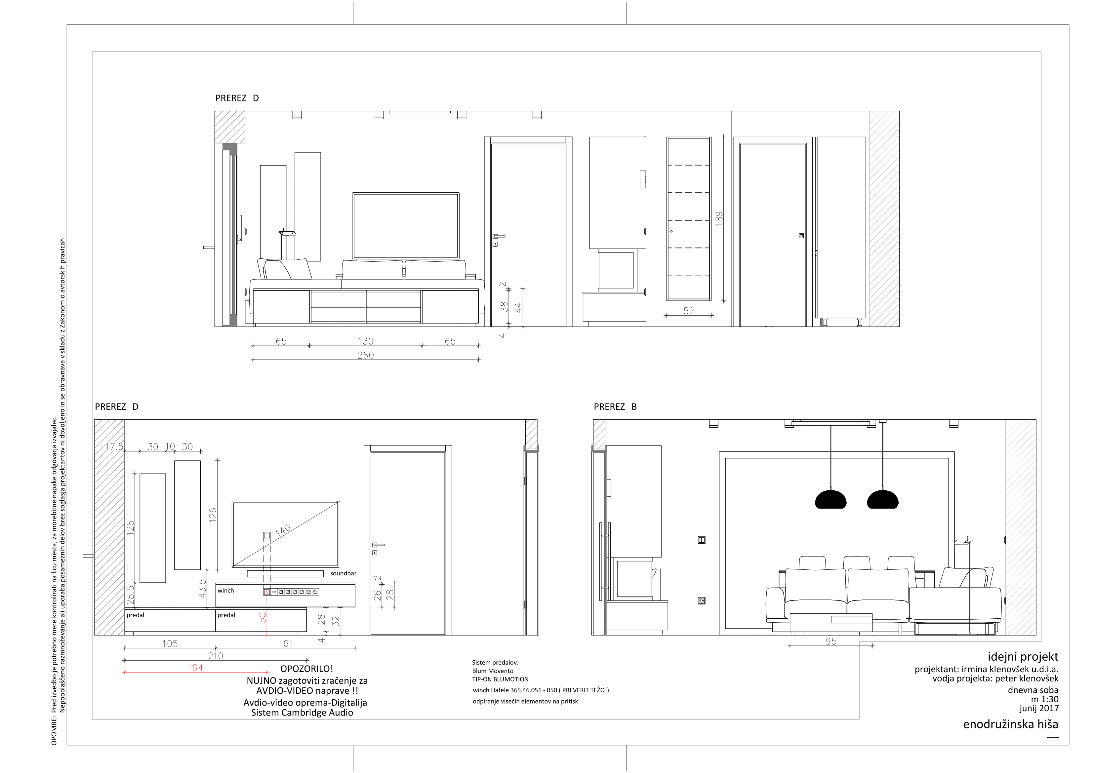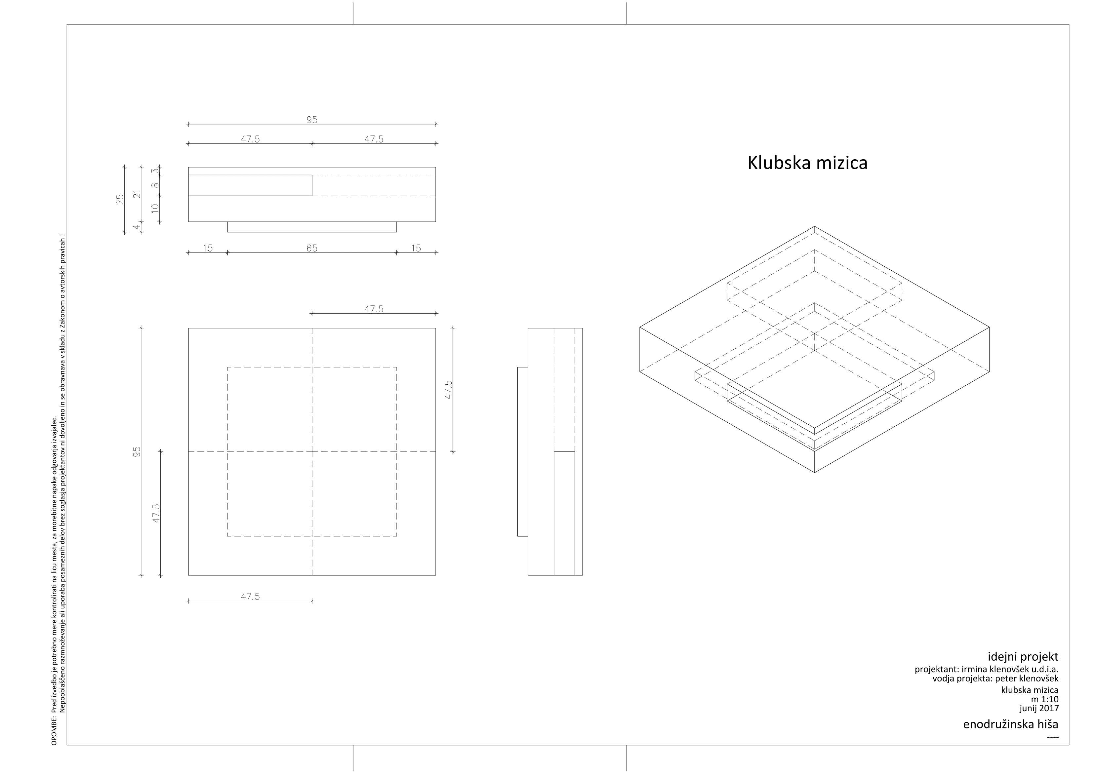DESIGNING INTERIOR FURNISHING
Our initial meeting allows us to gain insight into our potential compatibility, as our collaboration would compel us to make changes to your personal space. The meeting is an opportunity to discuss your wishes regarding your new home, your living preferences, habits, and your lifestyle. Our job is to use the information you provide during our meeting sensibly, and tie it into a balanced whole, as designing a home requires several aspects that need to be combined in order to make your space functional and aesthetically pleasing. Your home is a reflection of your personality and your values, which is why it is vital these aspects of who you are as a person are felt in their entirety.Depending on your budget, we will determine together whether your home should mostly feature customized furniture, or the latter combined with individual custom-made pieces. Measurements and inspections are then performed on an existing building, or a conceptual plan is drawn up on the basis of a basic property layout. The conceptual layout of your home is an important starting-point for figuring out the necessary functionality and ergonomic properties of your living space. Among all the options, you will need to decide for the one that fits you best. When the layout is complete, we will create a 3D model of your living space, and gradually add models of interior furnishing pieces. To make the image of your dream home perfect, model pieces will be fitted out with various materials, colours and decorative elements such as rugs, blinds and pillows. Smaller decorative pieces like vases, flowers and paintings will also be added to the mix to create an authentic homely vibe. Balanced out in such a way, these design solutions can then be presented to you during our second meeting. Our second meeting is reserved for reviewing suggested patterns, materials, and textures. After all, they will eventually contribute to the general atmosphere in your home. It is very important that we make final decisions together. Light, too, is a crucial component of any home, as it affects our mood. Therefore, it is vital to design lighting carefully, using beautiful and high-quality lighting equipment. As we approach final planning stages, we will discuss any corrections you might want to implement. Following corrective touches, our collaboration will enter into the project design phase in which we will outline layouts, views, cross sections, descriptions, specification of various furnishing elements, and the lighting plan. Last, but not least, we will also provide advice regarding the choice of contractors and suppliers of furnishing items. |

